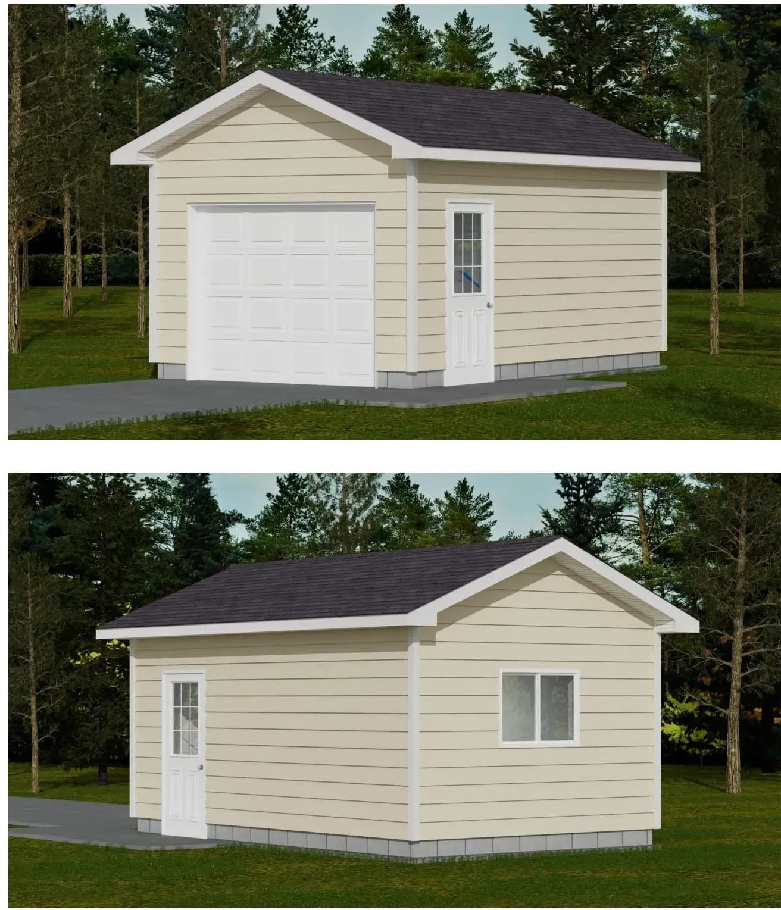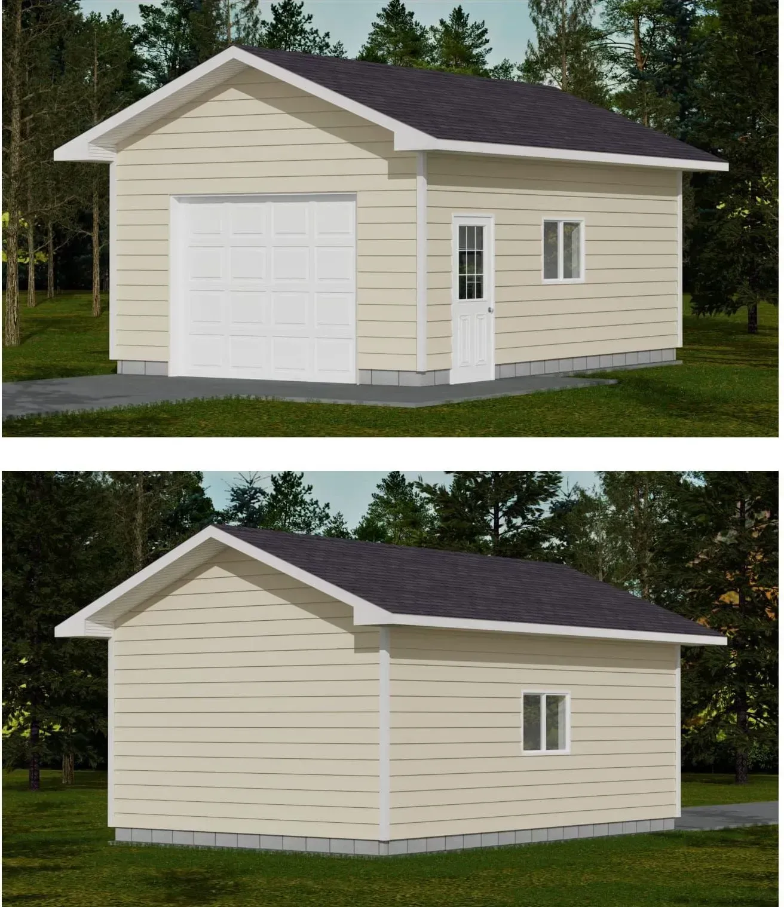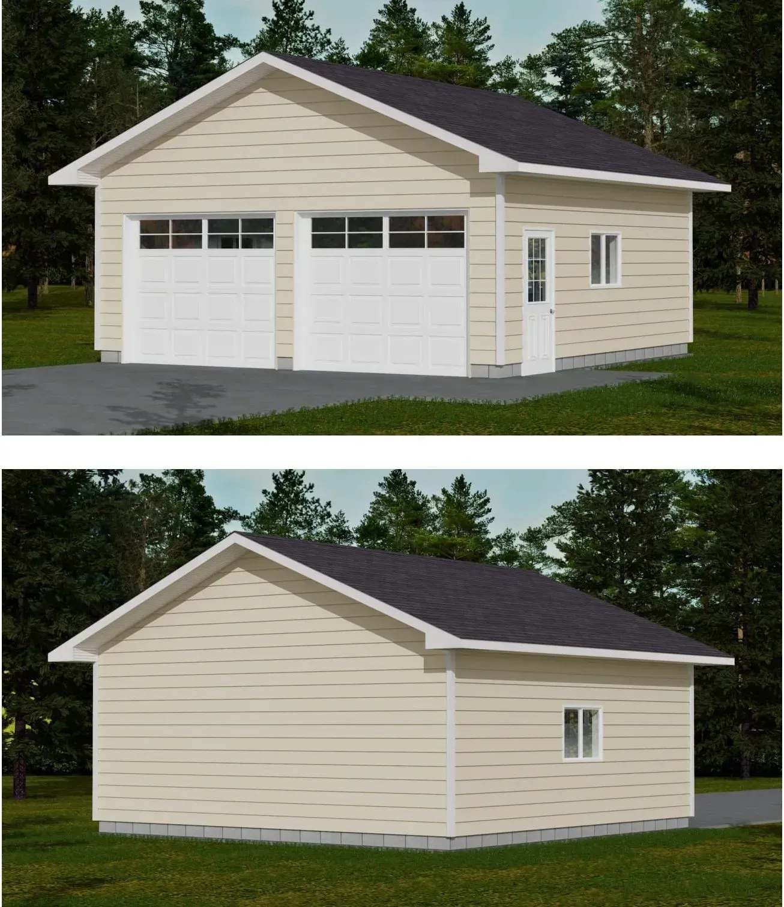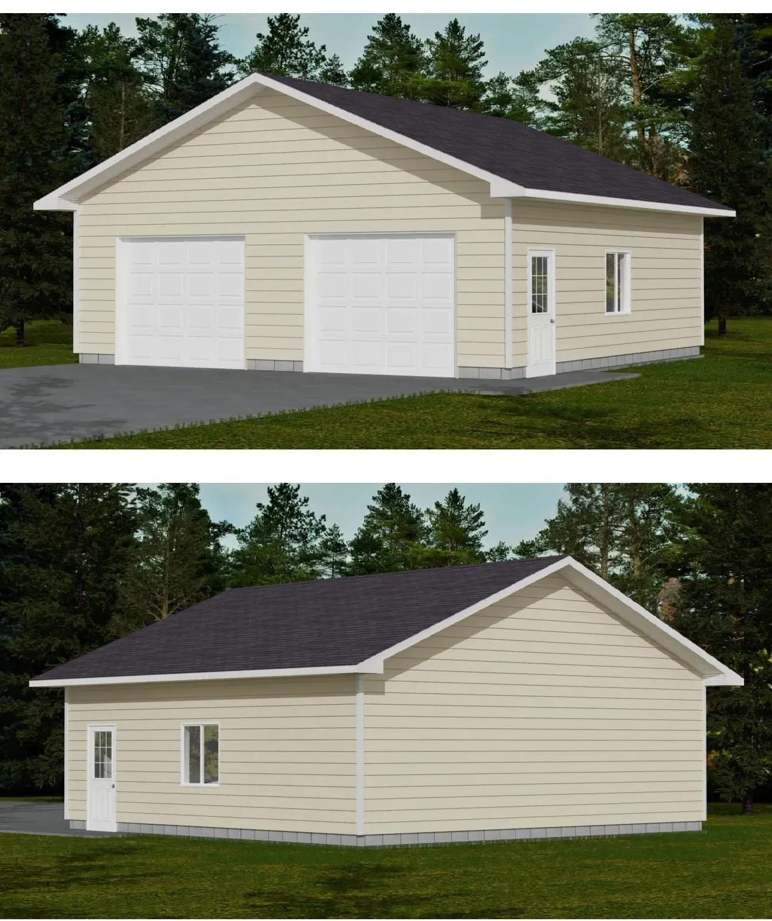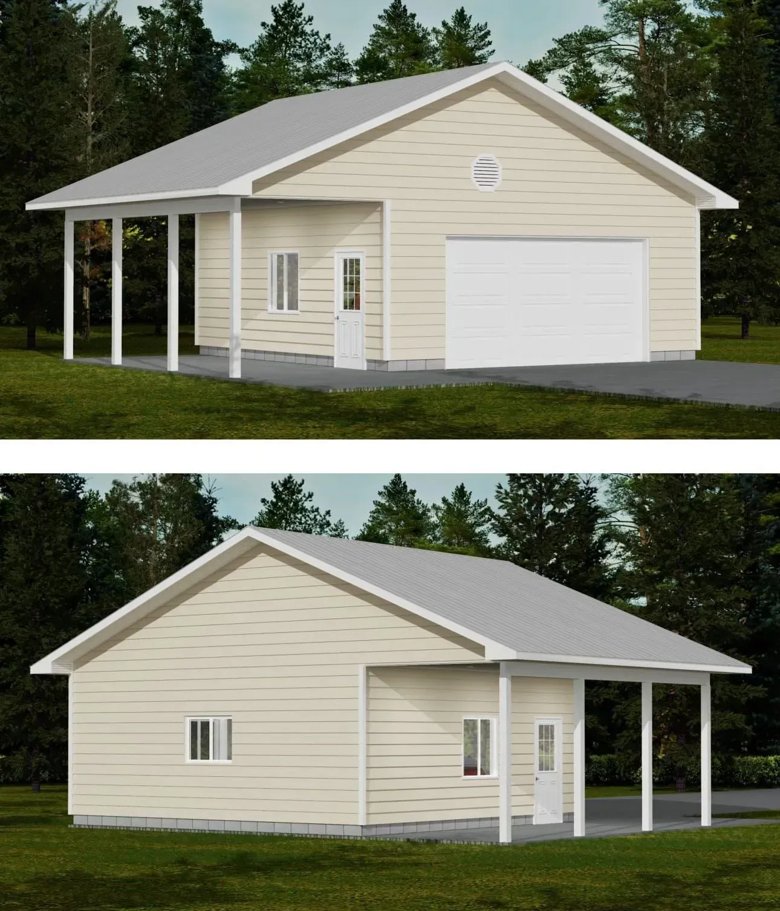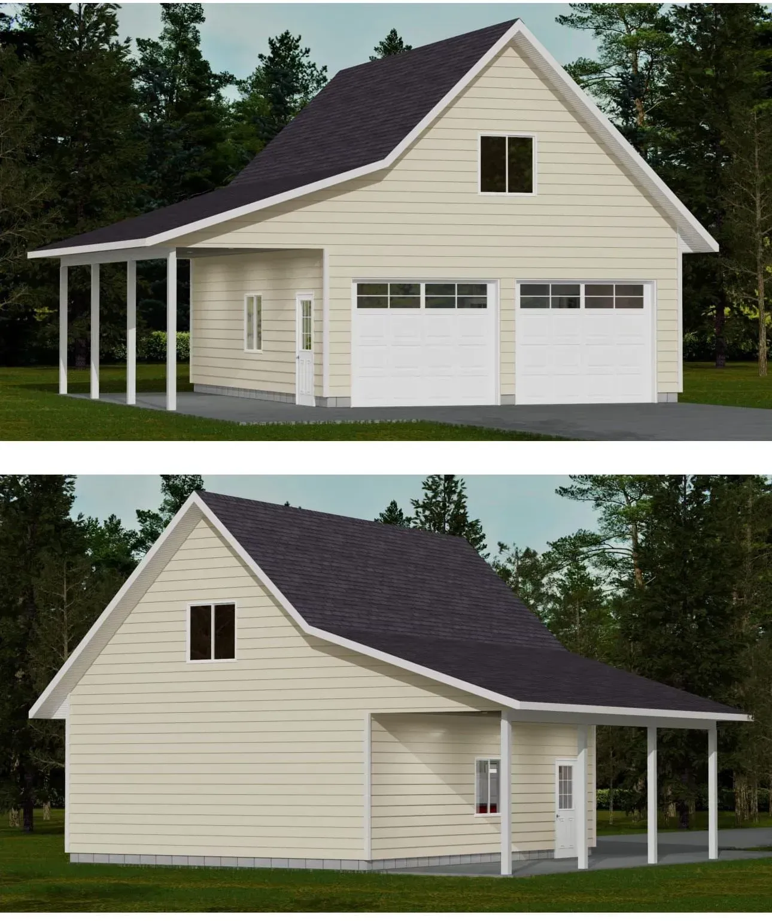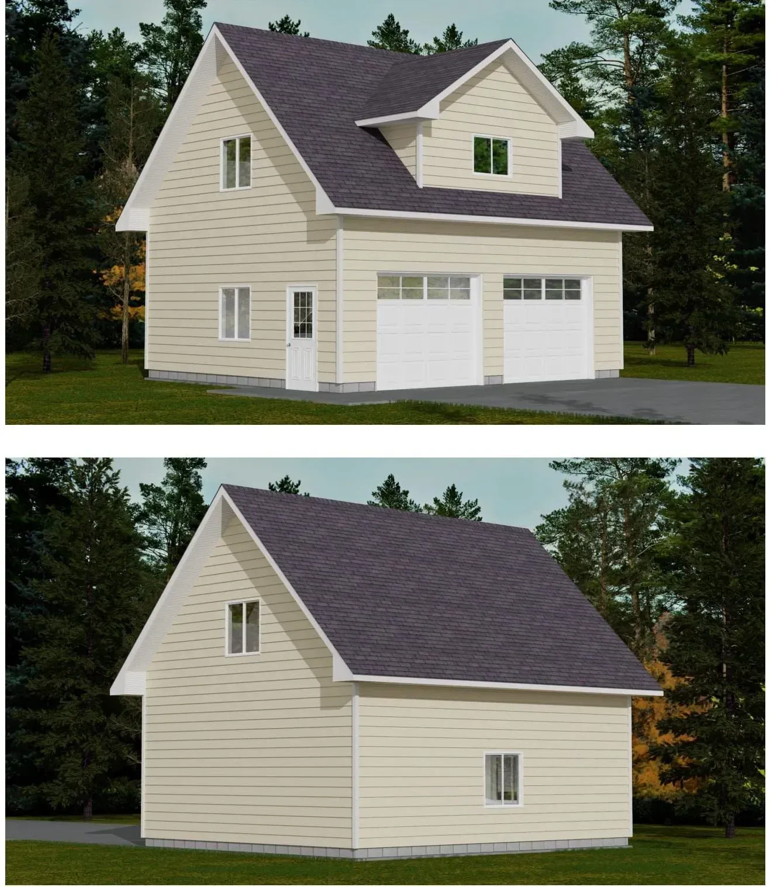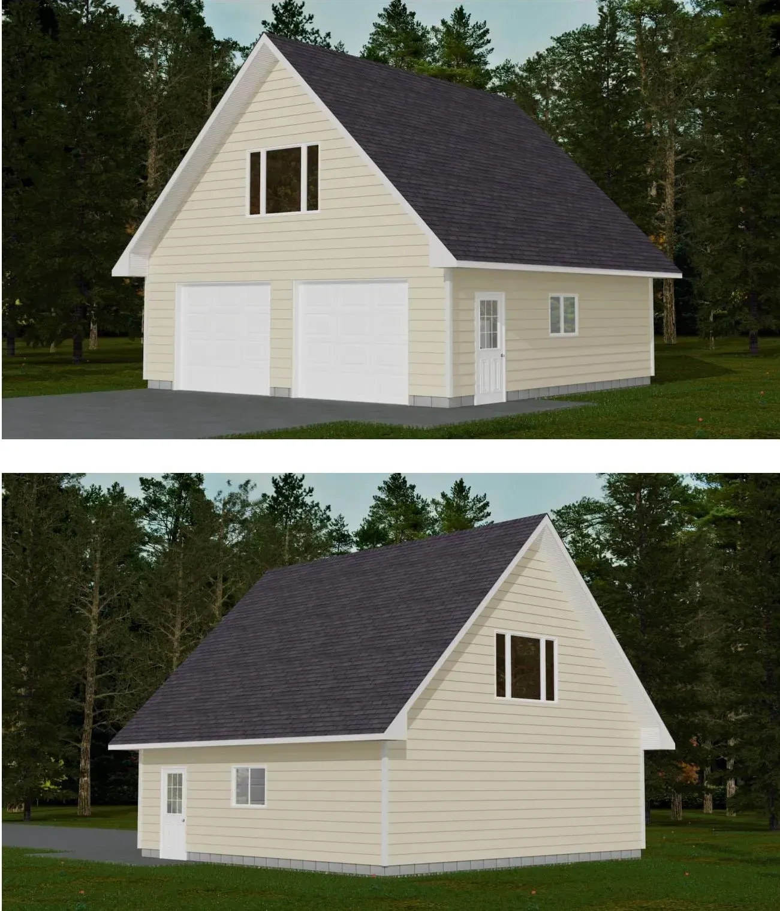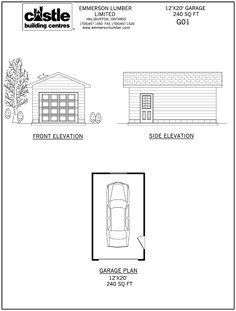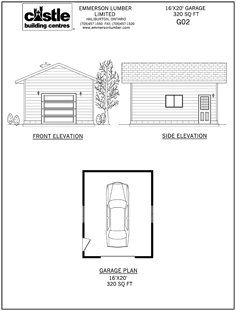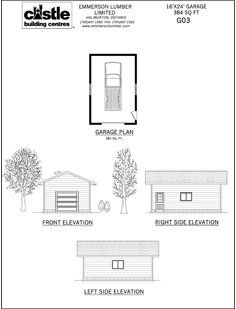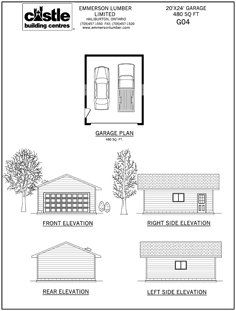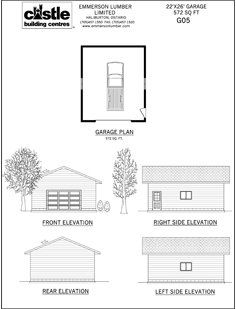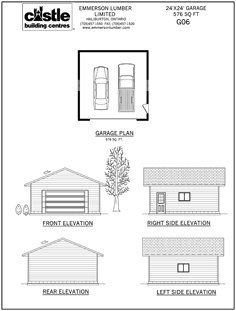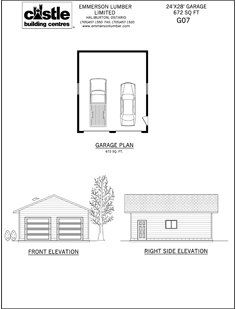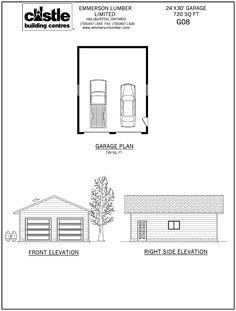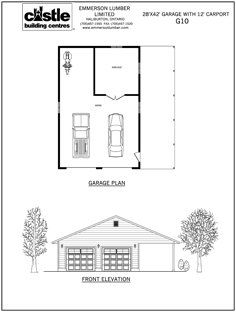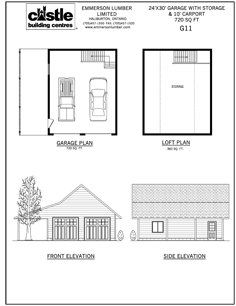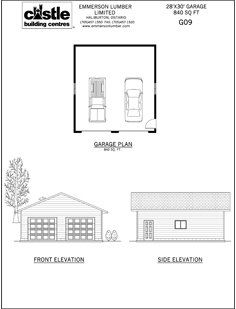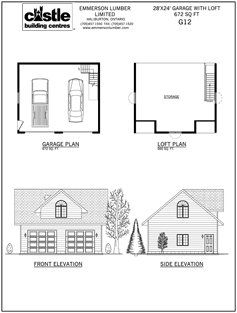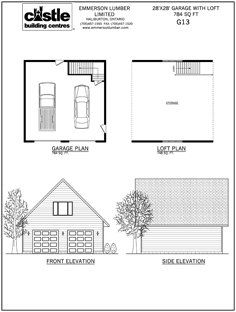Garage Plans
Garage Plans
We have a lineup of stock garage plans and we do custom design. The plans indicated below are representative of designs that our customers have been looking for. If you click on the respective links, the plan will open up as a .pdf file which is much easier to view. Be patient, .pdf files take a little wile to load.
G1
12'X20' GARAGE
240 SQ FT
G2
16'X24' GARAGE
384 SQ FT
G3
24'X24' GARAGE
576 SQ FT
G4
30'X30' GARAGE
900 SQ FT
G5
24'X24' GARAGE & 10' CARPORT
576 SQ FT
G6
24'X30' GARAGE WITH STORAGE & 10' CARPORT
720 SQ FT
G7
28'X24' GARAGE
672 SQ FT
G8
28'X28' GARAGE
784 SQ FT
Garage G01 12'x20' 240 sq. ft
Description: Typical One Car
Garage G02 16'x20' 320 sq. ft.
Description: Typical One Car
Garage G03 16''x24' 384 Sq. Ft
Description: Typical One Car
Garage G04 20'x24' 480 Sq. Ft
Description: Typical Two Car
Garage G05 22'x26' 572 Sq. Ft.
Description: One Car
Garage G06 24'x 24' 576 sq. ft
Description: Two Car
Garage G07 24'x28' 672 Sq. Ft.
Description: Two Car
Garage G08 24'x30' 720 Sq. Ft
Description: Two Car
Garage G09 28'x30' 840 Sq. Ft.
Description: Two Car
Garage G10 28'x42' with 12' Carport
Description: Two Cars
Garage G11 24' x 30' 720 Sq. Ft.
Description: Two Car w/storage
Garage G12 28'x24'
Description: Two Cars With Loft
Garage G13 28'x28' 784 Sq. Ft.
Description: Two Car with loft

